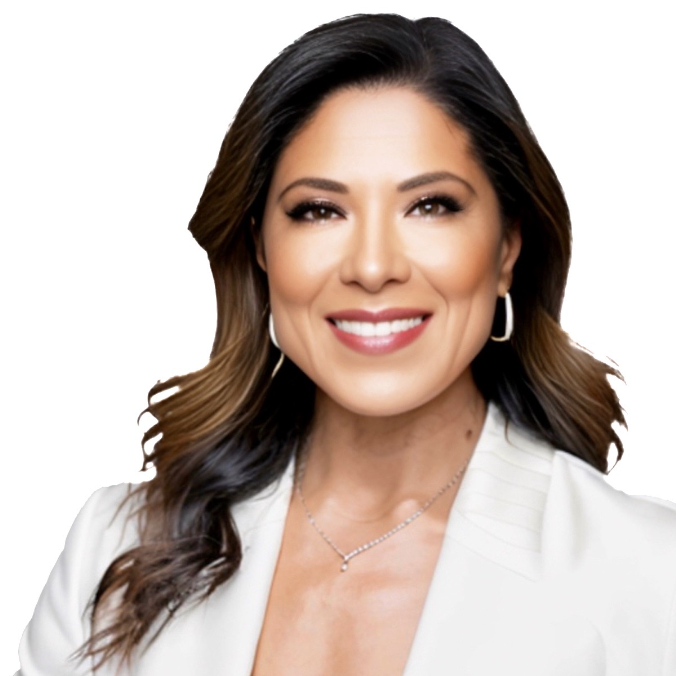For more information regarding the value of a property, please contact us for a free consultation.
1431 Sunrise CIR S Upland, CA 91784
Want to know what your home might be worth? Contact us for a FREE valuation!

Our team is ready to help you sell your home for the highest possible price ASAP
Key Details
Sold Price $817,500
Property Type Single Family Home
Sub Type Single Family Residence
Listing Status Sold
Purchase Type For Sale
Square Footage 1,493 sqft
Price per Sqft $547
MLS Listing ID CV25056567
Bedrooms 3
Full Baths 2
HOA Fees $185/mo
Year Built 1984
Lot Size 6,960 Sqft
Property Sub-Type Single Family Residence
Property Description
Welcome to 1431 Sunrise Circle S., Upland, CA!
Nestled in a prime North Upland location, this charming single-story home offers three bedrooms, two bathrooms, and an inviting open layout. Vaulted ceilings create a spacious feel, while large windows frame stunning views of the snowcapped mountains. The family room, complete beamed ceiling and with a cozy fireplace, flows seamlessly into the formal dining room, making it perfect for gatherings. The kitchen features a breakfast nook, ideal for enjoying your morning coffee.
Step outside to a beautiful backyard with both **covered and uncovered patio spaces—**perfect for entertaining, gardening, or simply relaxing with a good book. The attached two-car garage adds convenience, while the sought-after Chelsea Park neighborhood association offers incredible amenities, including a pool, spa, outdoor cooking area, tennis courts, and park-like grounds shaded by mature trees—an ideal setting for picnics and outdoor enjoyment.
This home radiates pride of ownership and is truly move-in ready. Don't miss out on this fabulous opportunity.
Location
State CA
County San Bernardino
Area 690 - Upland
Zoning R
Interior
Heating Central
Cooling Central Air
Flooring See Remarks, Tile, Vinyl, Wood
Fireplaces Type Family Room, Masonry
Laundry Inside, Laundry Room
Exterior
Exterior Feature Rain Gutters
Parking Features Concrete, Door-Single, Driveway, Garage Faces Front, Garage
Garage Spaces 2.0
Garage Description 2.0
Fence Stucco Wall, Wood
Pool Community, Fenced, In Ground, Association
Community Features Curbs, Street Lights, Sidewalks, Pool
Utilities Available Electricity Available, Electricity Connected, Natural Gas Available, Natural Gas Connected, Sewer Available, Sewer Connected, Water Available, Water Connected
Amenities Available Outdoor Cooking Area, Picnic Area, Pool, Spa/Hot Tub, Tennis Court(s)
View Y/N Yes
View Mountain(s), Neighborhood
Roof Type Concrete,Tile
Building
Lot Description Back Yard, Front Yard, Sprinklers In Rear, Sprinklers In Front, Lawn, Landscaped, Level, Rectangular Lot, Sprinklers Timer, Sprinkler System, Street Level
Story 1
Sewer Public Sewer
Water Public
New Construction No
Schools
Elementary Schools Pepper Tree
Middle Schools Pioneer
High Schools Upland
School District Upland
Others
Acceptable Financing Cash, Cash to New Loan, Conventional, FHA, VA Loan
Listing Terms Cash, Cash to New Loan, Conventional, FHA, VA Loan
Special Listing Condition Standard
Read Less

Bought with Robert Maynard Compass
GET MORE INFORMATION


